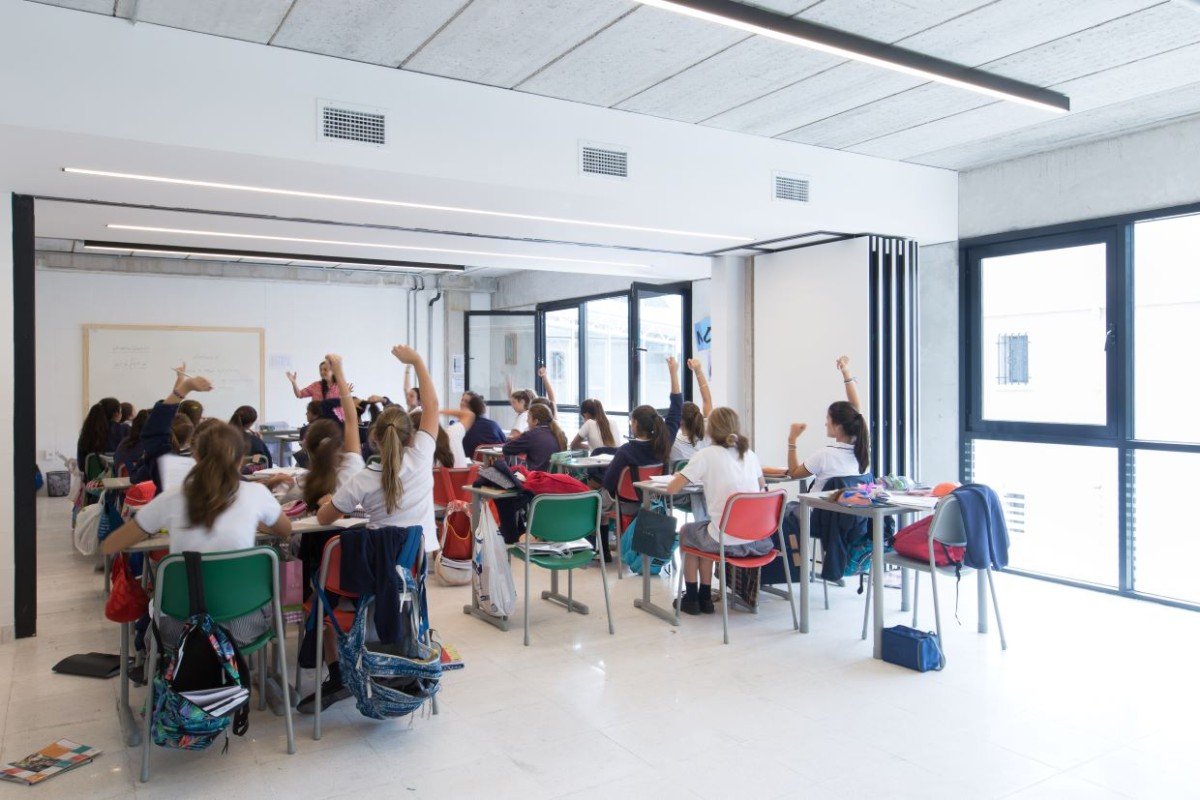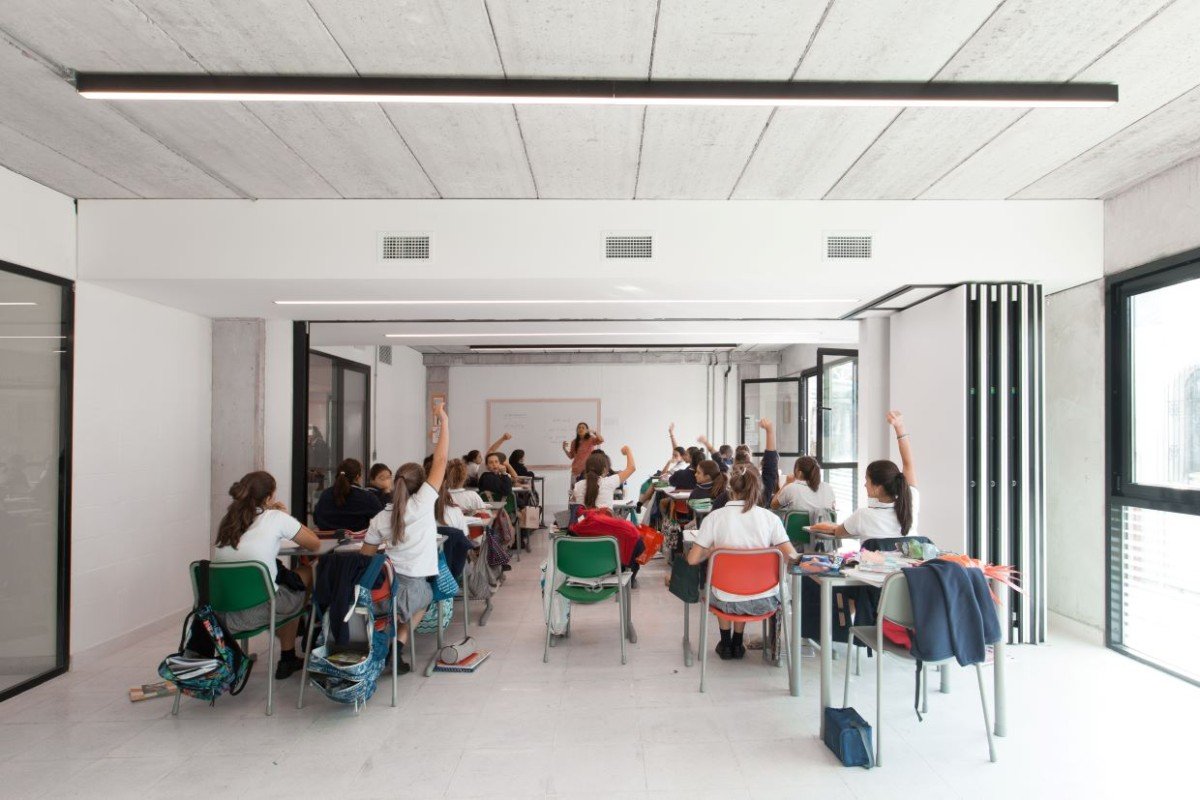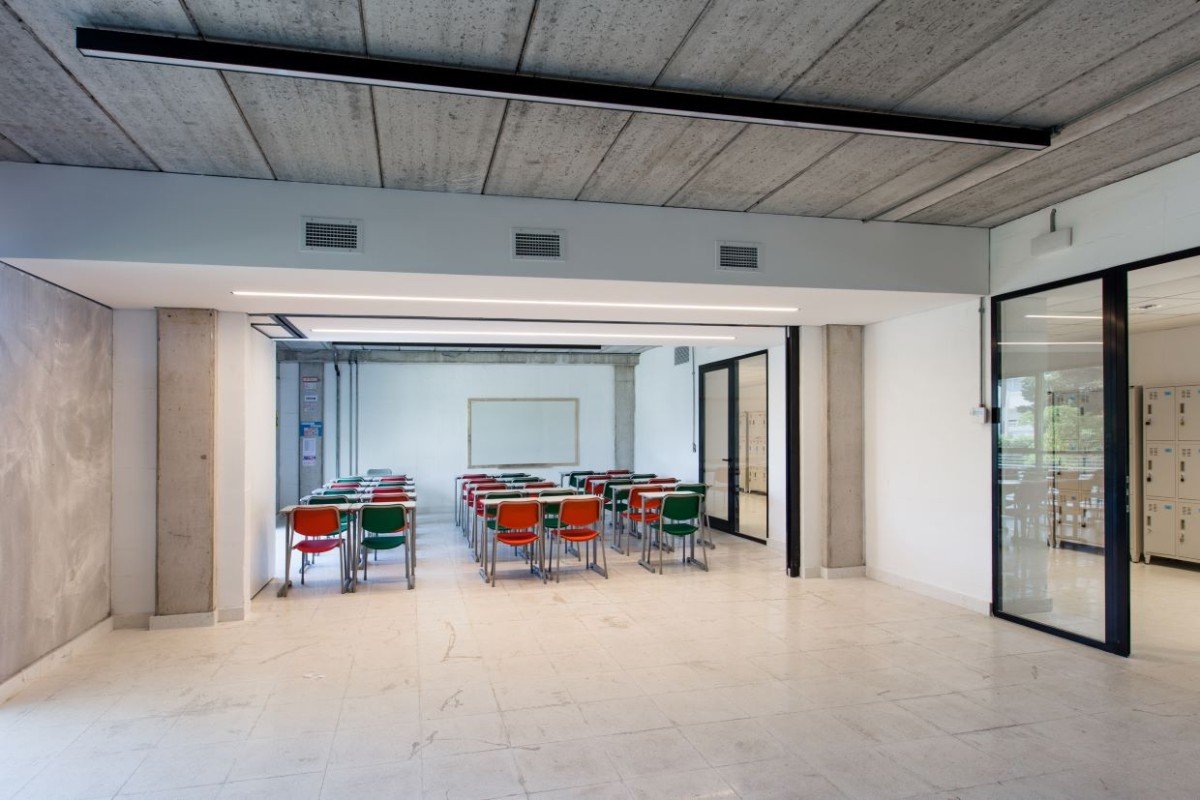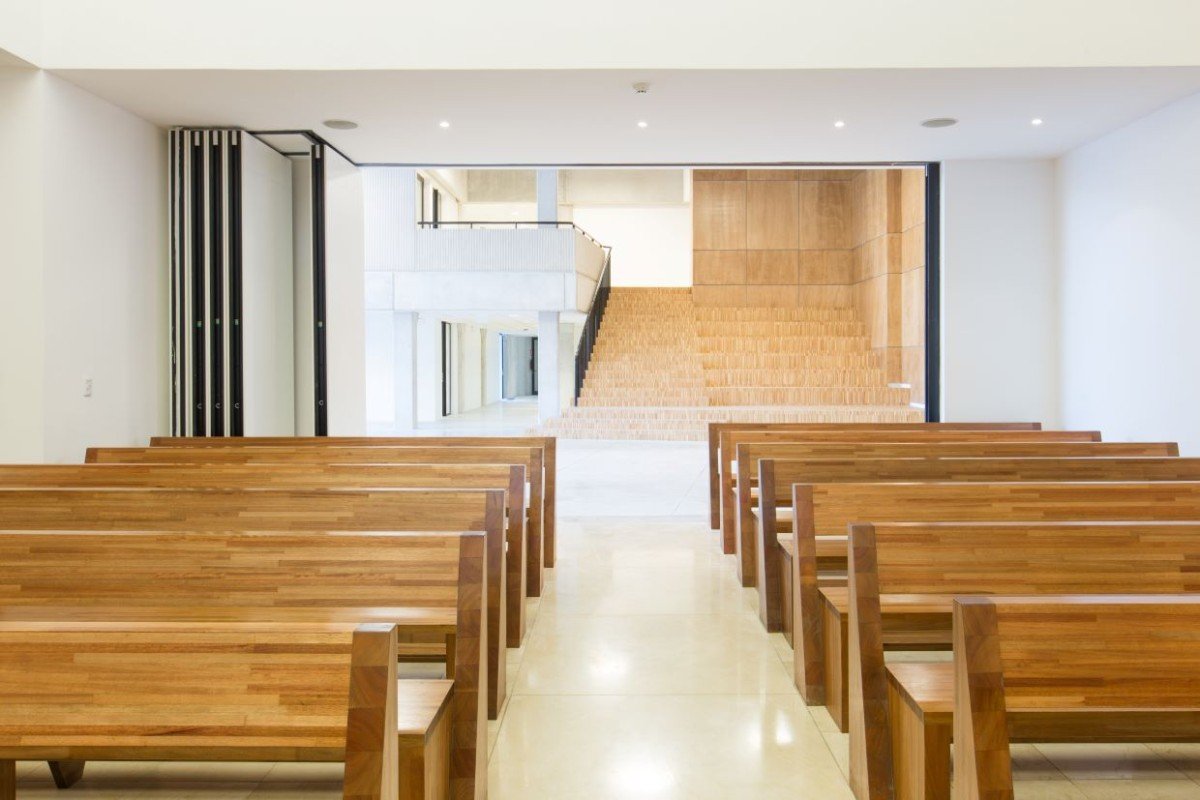Colegio Los Pilares
-
- Location
- Montevideo (Uruguay)
-
- Project year
- 2018
-
- Builder
- Dovat Arquitectos
-
- Reference
- H-8701 50dB
The classroom spaces of the new educational centre were defined in line with the needs of the school, including 42 m2 modules.
These modules were grouped into pairs, where movable acoustic partition walls were used to easily join two modules together to provide a different classroom format covering 84 m2.
This design corresponds and adapts to the new trends in education, providing the spaces with greater versatility and flexibility and encouraging different activities within the classroom.
Photographs courtesy of Dovat Arquitectos.



