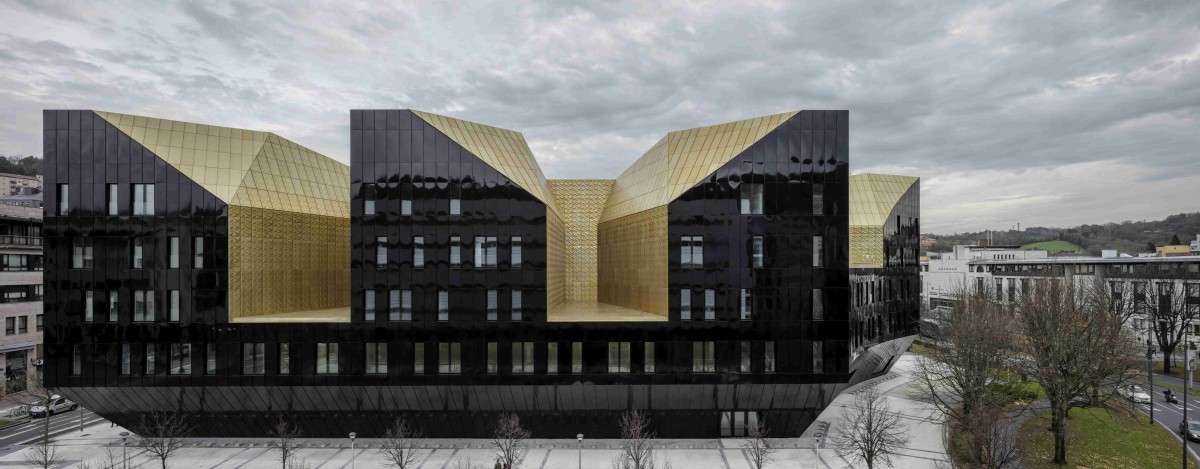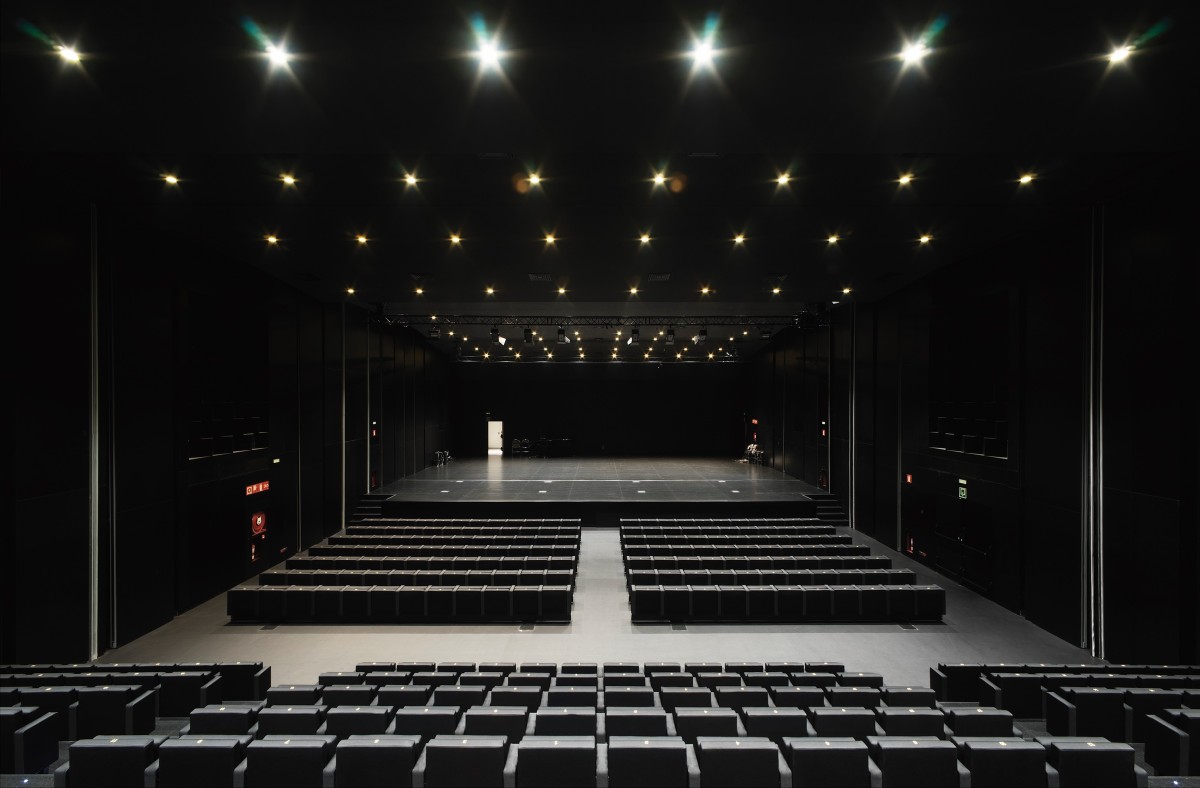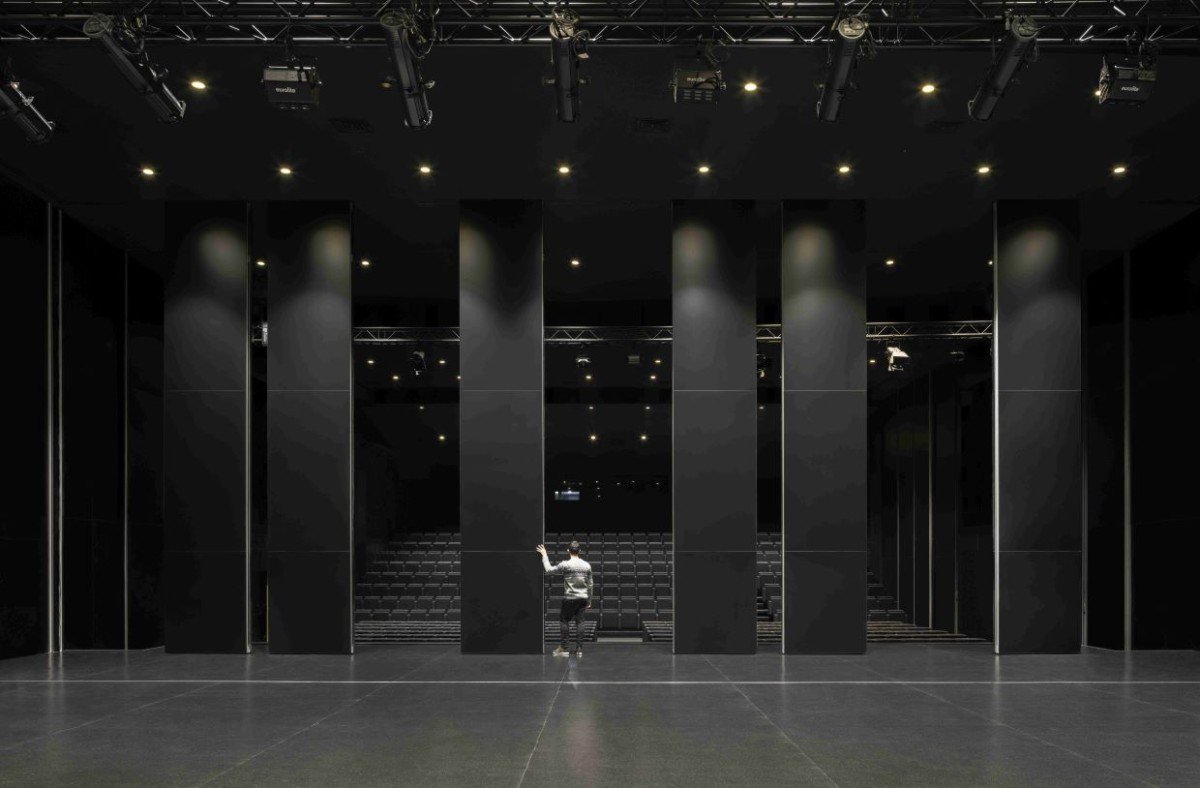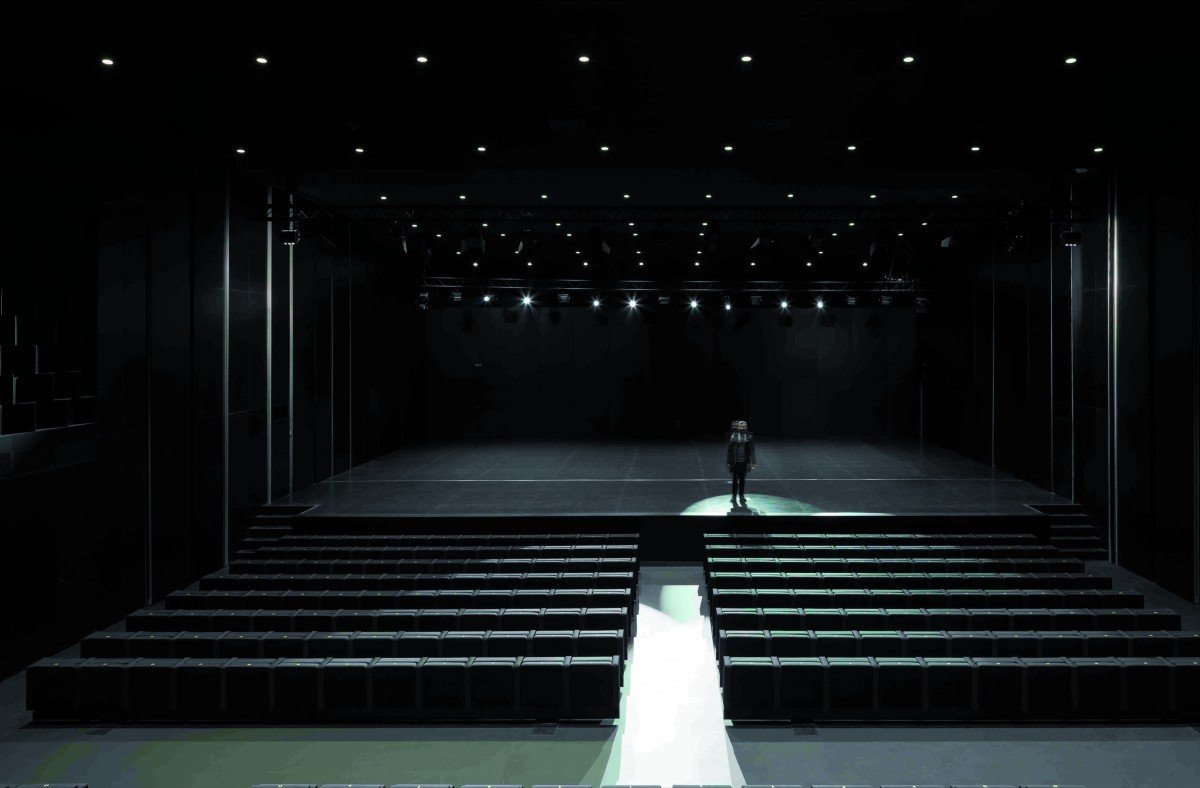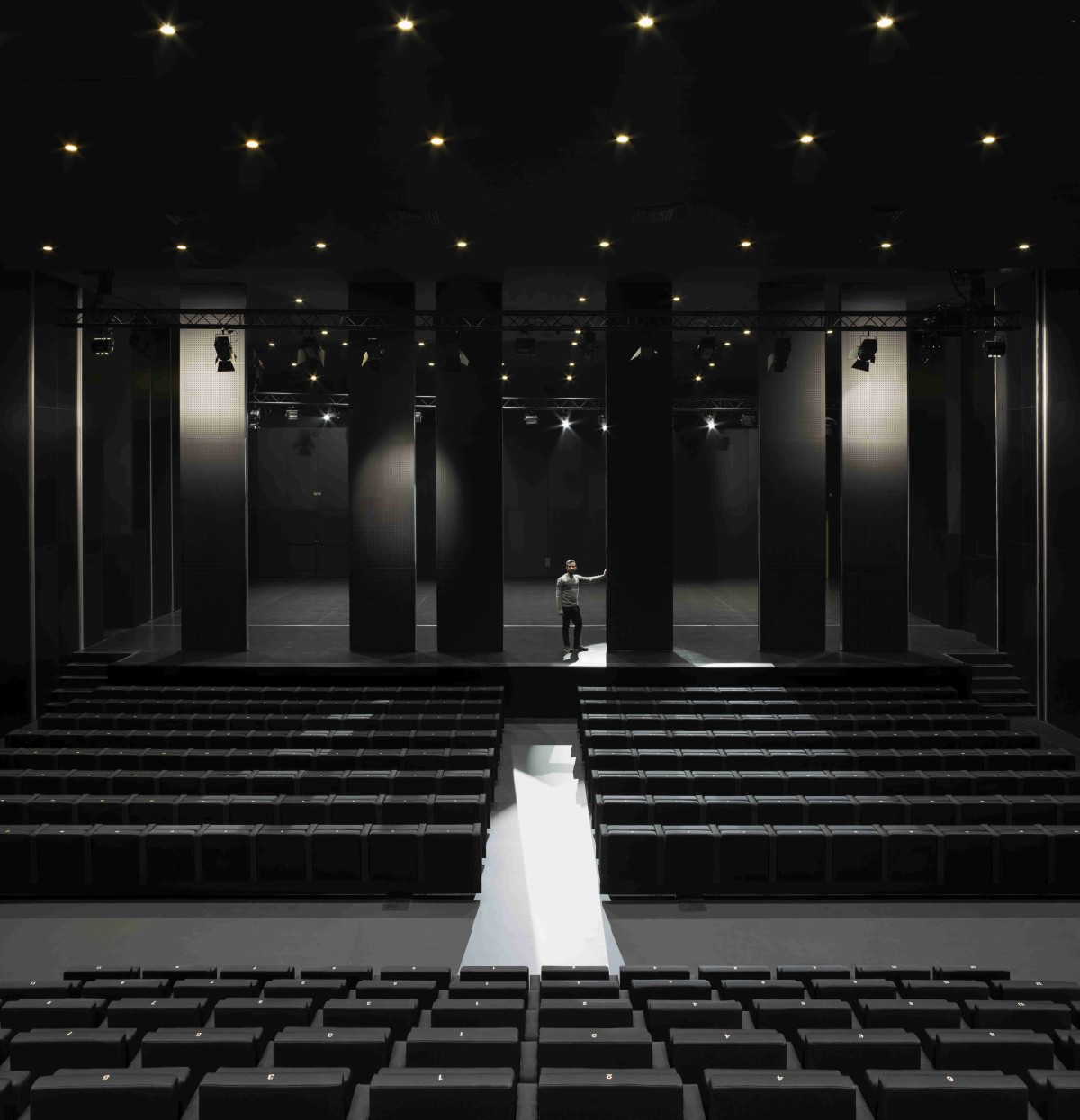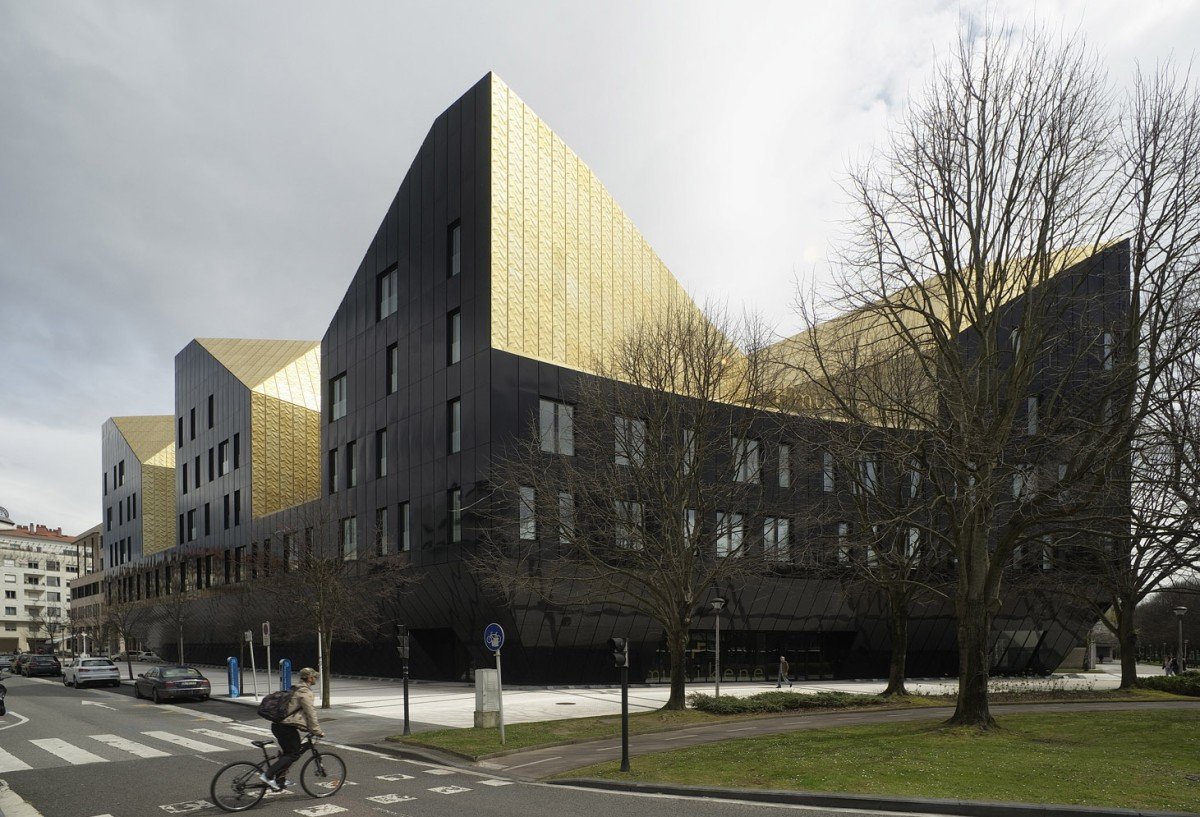MUSIKENE Centro Superior de Música del País Vasco
-
- Location
- Donostia-San Sebastián
-
- Project year
- 2016
-
- Builder
- GAZ Arquitectos / GA + Atxurra Zelaieta Arquitectos
-
- Reference
- H-8701 54dB con cámara de absorción
-
- Product used
- REITER MANUAL MOVABLE ACOUSTIC PARTITION WALLS
The Musikene building is home to a valuable room: the auditorium, a highly flexible and adaptable space which has become the heart of the building thanks to its capacity to accommodate a wide range of activities. The space is configurable thanks to large movable acoustic partition walls.
The challenge of the large movable partition walls of the auditorium, measuring 7.69 metres in height, was to meet the extremely demanding directives of the project in terms of the level of acoustic attenuation required.
A 60 mm-thick air gap was incorporated into the 130 mm-thick H-8701 54 dB model to correct acoustic absorption, with 12 mm perforations every 32 mm, creating panels that are 190 mm thick and weighing an average of 70 kg/m2.
This configuration meant that the area could be made multi-purpose for the required uses while offering the extremely high level of acoustic absorption, comfort and attenuation planned.
The result is a building able to meet Musikene’s needs for specific uses and for representativeness, in the city of Donostia-San Sebastián which is so closely linked to music, culture and education.
(Photographs by Aitor Ortiz and Jorge Allende)
