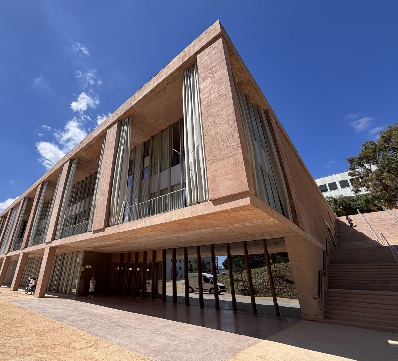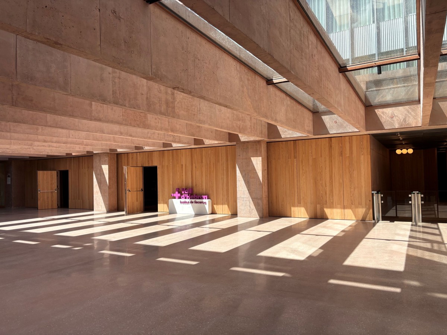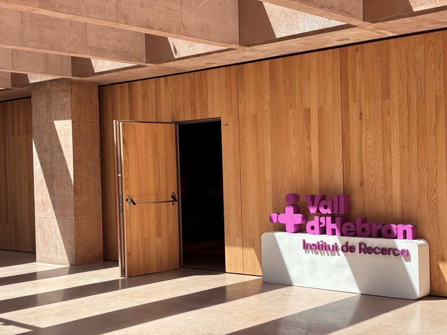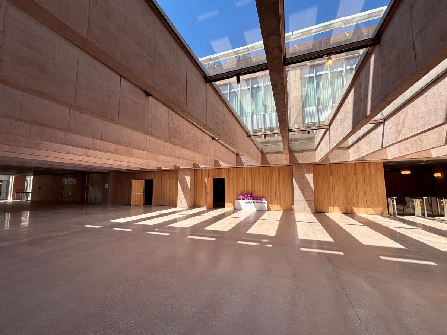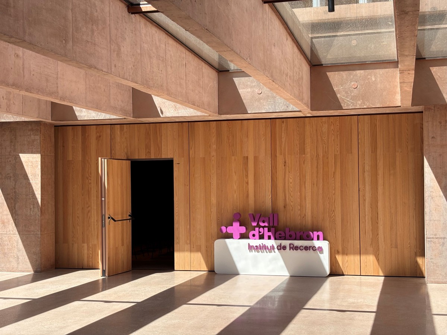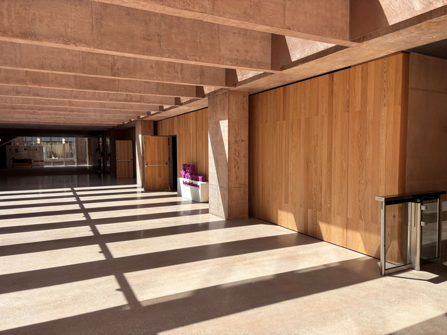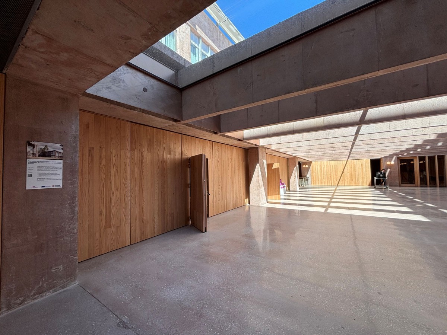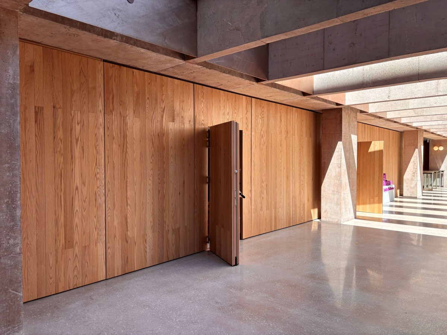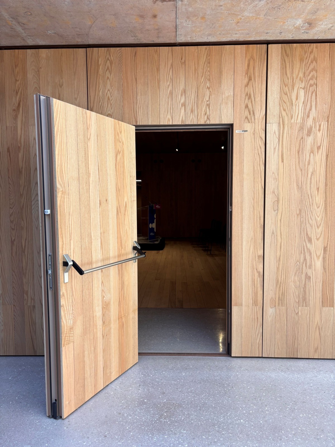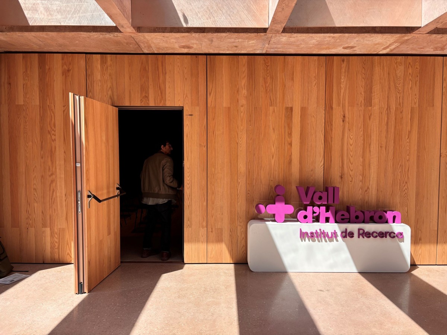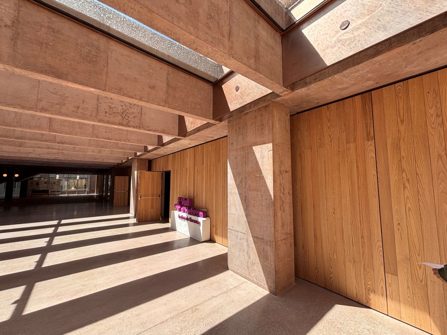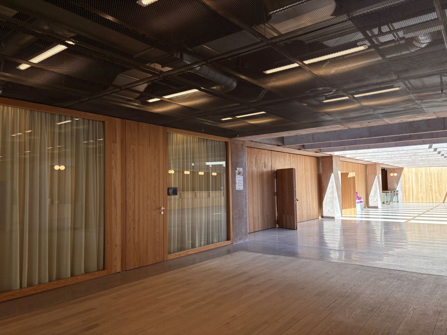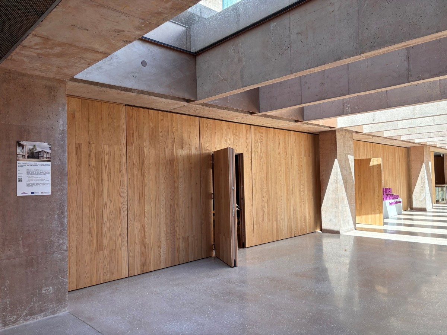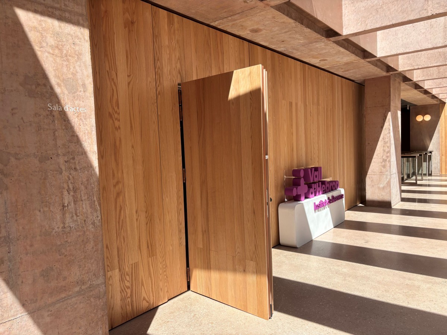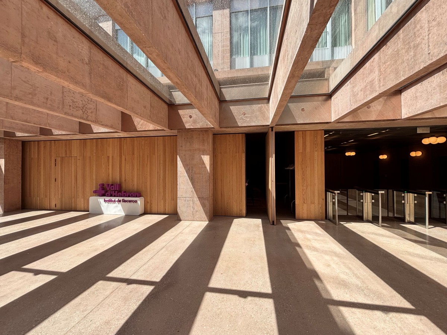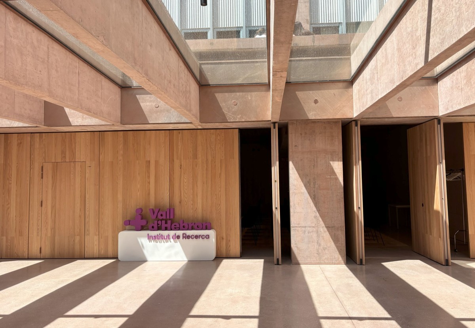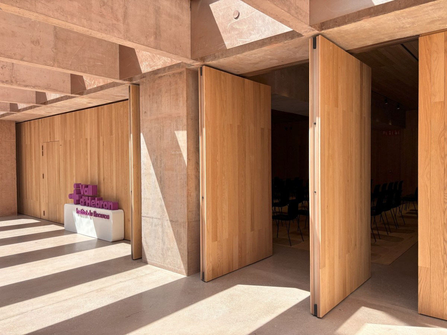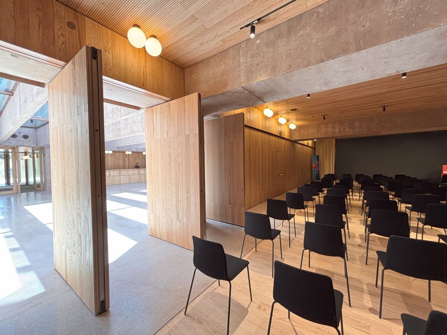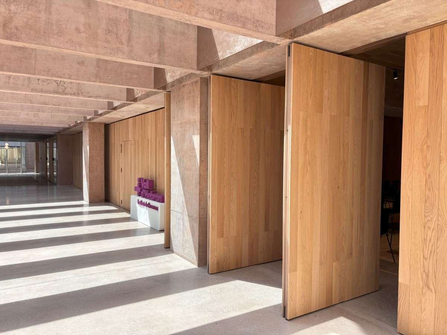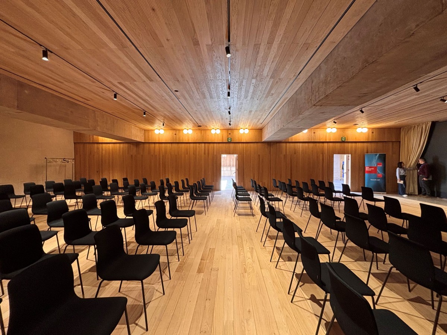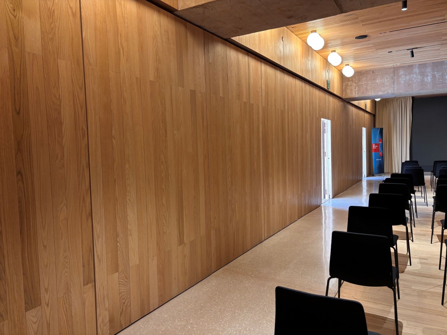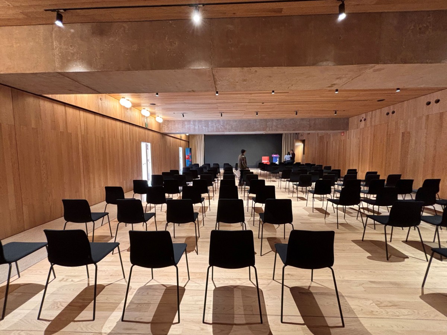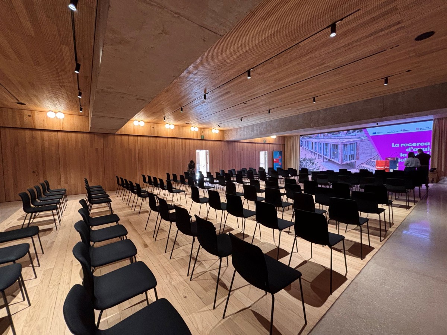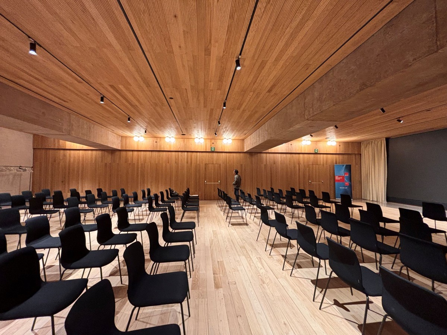VHIR - Vall d´Hebron Institut de Recerca
-
- Location
- Barcelona
-
- Project year
- 2024
-
- Builder
- BAAS Arquitectura i Espinet / Ubach
-
- Reference
- H-8700
-
- Product used
- REITER MANUAL MOVABLE ACOUSTIC PARTITION WALLS
The VHIR Central Building, with a total area of 16,792 m², winner of the 2025 FAD Architecture Award, has become in just a few months a meeting point for promoting cutting-edge research, scientific excellence, innovation, and teaching, with a clear focus on improving people's quality of life.
The use of materials in their natural state is noteworthy, such as concrete—which shares the same hue as the local earth—and wood and raw iron, which maintain their original character and provide acoustic insulation.
The Auditorium, located opposite the building's entrance lobby, is isolated by a movable acoustic partition with REITER H-8700 pivoting panels, including door panels with panic bars.
The panels' 90-degree positions maintain the axes of the concrete girders, crowned by a powerful skylight that fills the lobby with natural light.
